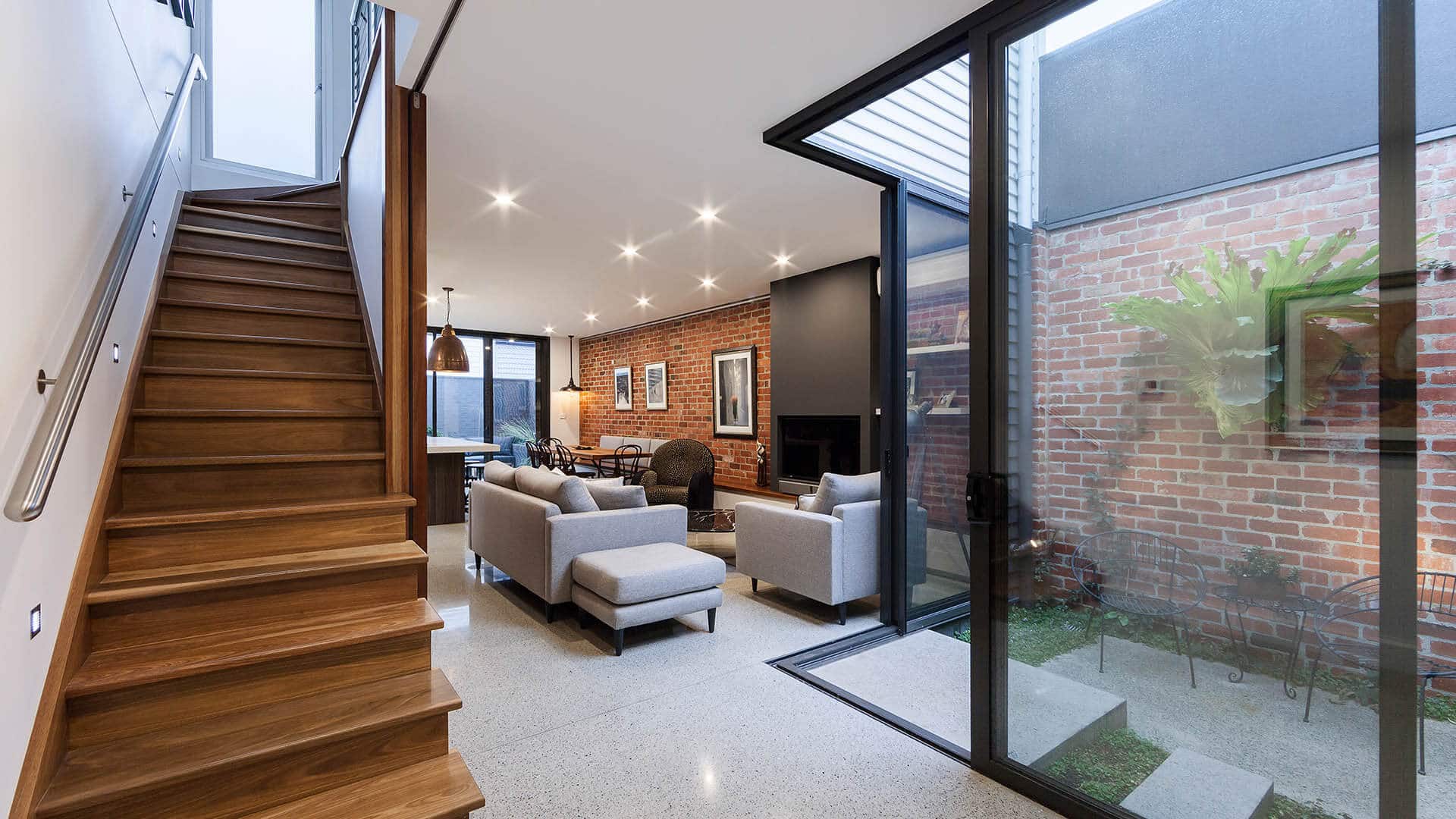Ground floor extensions are an ideal way to increase the living space of your home without the complexities of adding a second storey. Whether you need additional bedrooms, a bigger kitchen, or more storage space, a ground floor extension can provide a seamless solution to your space requirements.
A ground floor extension involves expanding the existing footprint of your home by adding extra space on the same level. This could be a new room, such as a living area, bedroom, or bathroom, or a combination of spaces. Ground floor extensions are a great choice for families looking to stay in their current home while enhancing its functionality and value.
A well-designed ground floor extension can improve the functionality of your home. You can add spaces such as a larger dining area, an entertainment room, or a dedicated home office. Unlike second-storey extensions, ground floor extensions don’t require stairs, making them ideal for homeowners with mobility concerns or young children. A well-executed ground floor extension increases the market value of your property, especially if it adds highly desired features like an open-plan living area or extra bedrooms.

Building a ground floor extension involves several key steps to ensure a smooth and successful project:
We oversee the entire process, from design through to completion, ensuring your ground floor extension is delivered on time and within budget. Our team works closely with you to create a ground floor extension that meets your exact specifications, taste, and lifestyle. With years of experience in the construction industry, our skilled team delivers high-quality extensions built to last. We offer competitive pricing on all our ground floor extension projects without compromising on quality, ensuring the best value for your investment.
Our focus is to listen to our clients, understand their needs and provide the exceptional level of Ground Floor Extensions services.
A ground floor extension involves adding extra space to the lower level of your home. It can include additional rooms such as a larger kitchen, new living areas, or even a home office, offering more functionality without compromising outdoor space.
The duration of a ground floor extension varies based on the design, size, and complexity of the project. On average, it takes between 3 to 6 months, including planning, permits, and construction, but a more accurate timeline will be provided during the consultation.
Yes, council approval is generally required for ground floor extensions in Sydney. AMA Construction NSW will assist you in navigating the approval process and ensuring all necessary permits are obtained, ensuring a smooth and compliant construction experience.