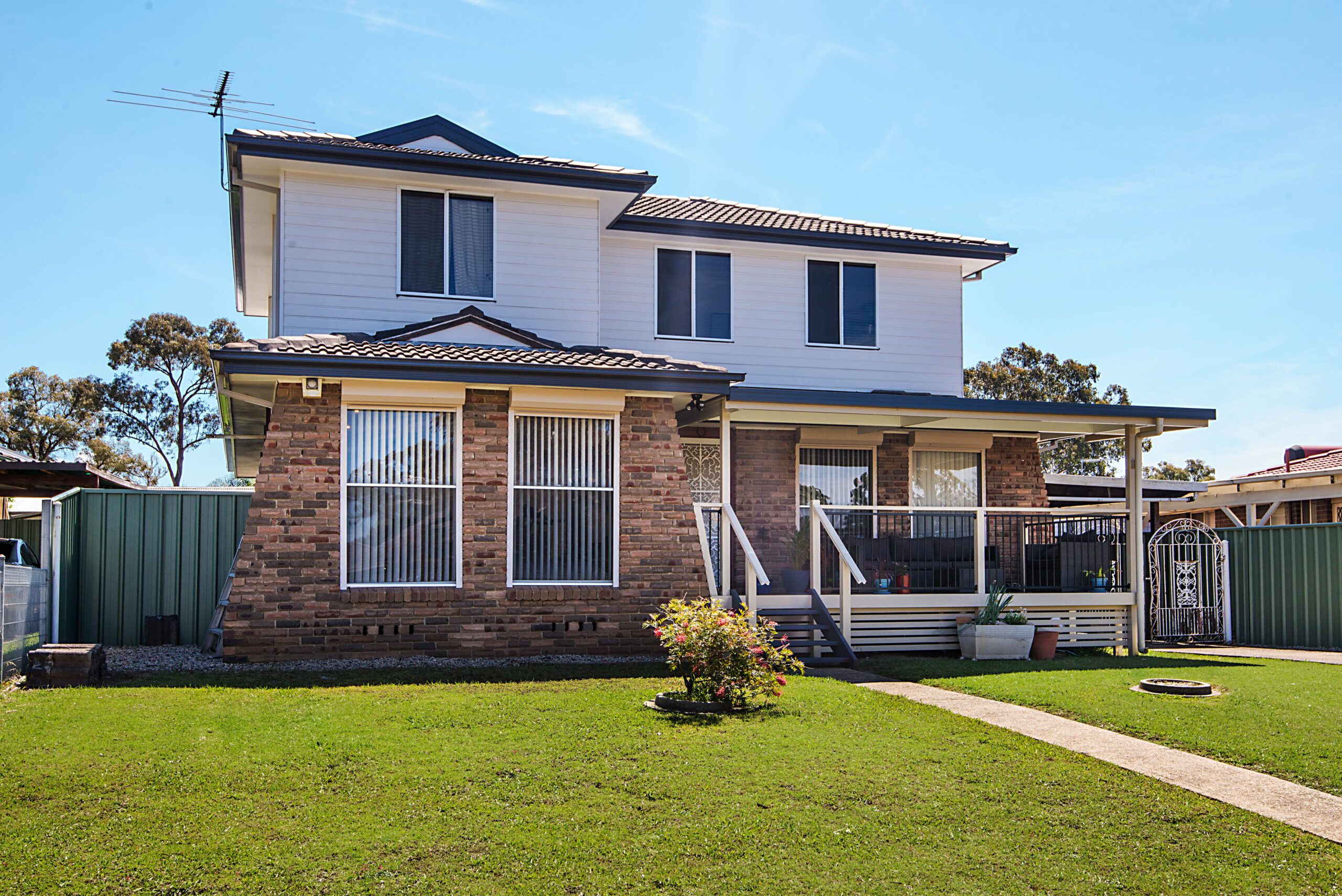A first-floor extension is an excellent way to add more living space to your home without sacrificing precious outdoor area. Whether you need extra bedrooms, a larger living area, or a dedicated home office, adding a second level to your property offers endless possibilities for expanding your living space.
A first-floor extension involves adding a new level to your existing property, typically above the ground floor. It’s ideal for homeowners who want to increase their home’s size while maintaining their yard space. First-floor extensions are popular in urban areas where building horizontally is often limited by property size or zoning restrictions.
You can expand your home without compromising on outdoor areas. A first-floor extension allows you to add rooms, increase ceiling height, or create open-plan living spaces. A well-designed first-floor extension can significantly increase the value of your property. With added space and modern features, your home becomes more appealing to potential buyers. A first-floor extension gives you the opportunity to design a space that meets your specific needs, whether that’s for growing families, additional bedrooms, or even a home theater.

The process of creating a first-floor extension involves several key stages:
Our experienced team of designers and builders specialize in creating high-quality first-floor extensions. We offer tailored solutions that suit your style, needs, and budget. From concept to completion, we handle everything, including council approvals and construction. We offer cost-effective services without compromising on quality.
Our focus is to listen to our clients, understand their needs and provide the exceptional level of First Floor Extensions services.
A first floor extension adds significant space to your home without altering the existing ground level. It provides extra rooms, enhances functionality, and can increase the overall value of your property, making it an ideal solution for growing families.
The timeline for a first floor extension depends on factors such as the design, size, and complexity. Generally, it can take between 3 to 6 months, including planning, permits, and construction, but we’ll provide a more accurate timeline during the consultation.
Yes, first floor extensions typically require council approval in Sydney. AMA Construction NSW will guide you through the permit and approval process, ensuring all regulations are met before starting construction, so you can enjoy a hassle-free experience.